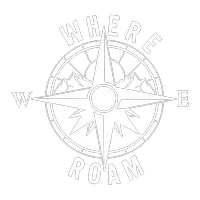REQUEST A TOUR If you would like to see this home without being there in person, select the "Virtual Tour" option and your agent will contact you to discuss available opportunities.
In-PersonVirtual Tour
$ 4,200
New
29752 Strawberry Hill Drive Agoura Hills, CA 91301
3 Beds
3 Baths
1,629 SqFt
UPDATED:
Key Details
Property Type Townhouse
Sub Type Townhome
Listing Status Active
Purchase Type For Rent
Square Footage 1,629 sqft
Subdivision Chateau Park Townhomes (812)
MLS Listing ID SR25141523
Style Mediterranean/Spanish
Bedrooms 3
Full Baths 3
Property Sub-Type Townhome
Property Description
Ideal suburban Agoura Hills 3+3 retreat removed from urban commotion, yet close to all: 1629 ft townhouse end unit w/uplifting Mountain Views. Only 1 common wall, peaceful cul-de-sac, surrounded by abundant amenities (Trader's Joe, Target, eclectic shopping & restaurants) Double attached garage w/ direct access, sunny private patio for backyard relaxing & entertainment, w/no noise exposure. Award-winning Las Virgenes schools, minutes to the Beach through scenic canyons (W of Kanan, north of Canwood, steps away from Forest Cove Park)! Newly upgraded w/ complete brand new designer grade interior paint, newer stove, brand new laminated, designer grey floors, newer a/c! Owners pay for HOA fees, incl. pool & spa. Tenant to pay extra fees to HOA for tennis court use. Joyfully flooded w/ natural light from lavish windows. Inspiring Mountain and Greenery Views from multiple vantage points. Architectural features w/ arched doorways, interior atrium & curved staircase. 1 bedroom + bath downstairs for home office or convenient multi-generation living. Large L/R w/ cozy floor to ceiling fireplace, dining area. Kitchen has newer microwave, newer dishwasher & stove. Upstairs interior laundry room w/ plenty of storage. Master retreat features large sitting area, numerous windows w/ generous views of greenery and walk-in closets. Third bedroom is a suite, w/ attached bath. Bright, soothing color palette for you, immaculate! Owners require FICO scores over 720, credit & references, proof of income (bank statements & tax returns) and renters' insurance required. New tenants to provide their
Location
State CA
County Los Angeles
Zoning Assessor
Direction W of Kanan, N of Canwood, E of Reyes Adobe Cross Streets: W of Kanan, N of Canwood
Interior
Cooling Central Forced Air
Flooring Laminate, Tile, Wood
Fireplaces Type FP in Dining Room
Fireplace No
Appliance Dishwasher, Trash Compactor
Exterior
Parking Features Assigned
Garage Spaces 2.0
View Y/N No
Porch Enclosed, Other/Remarks
Building
Story 2
Level or Stories 2
Others
Tax ID 2053033184

Listed by Mai Matthesen Equity Union





