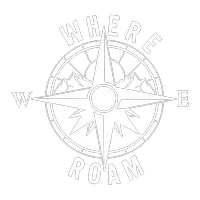
1424 N Stoneyhaven Lane Anaheim, CA 92801
3 Beds
2 Baths
1,096 SqFt
UPDATED:
Key Details
Property Type Condo
Sub Type All Other Attached
Listing Status Active
Purchase Type For Sale
Square Footage 1,096 sqft
Price per Sqft $661
Subdivision Parkdale (Prkd)
MLS Listing ID OC25203294
Bedrooms 3
Full Baths 2
HOA Fees $320/mo
Year Built 1973
Lot Size 2,946 Sqft
Lot Dimensions 2946
Property Sub-Type All Other Attached
Property Description
Location
State CA
County Orange
Direction From La Palma, drive north on Dale, right on Pepper Tree, Stoneyhaven crosses Pepper Tree, home on corner of Pepper Tree and Stoneyhaven on right
Interior
Interior Features Pantry
Heating Wall/Gravity
Cooling Central Forced Air
Flooring Laminate
Fireplace No
Appliance Dishwasher, Microwave, Refrigerator, Vented Exhaust Fan, Water Line to Refr, Gas Range
Laundry Gas, Washer Hookup
Exterior
Garage Spaces 2.0
Fence Wood
Pool Association
Utilities Available Cable Available, Electricity Available, Natural Gas Available, Water Available, Sewer Connected
Amenities Available Pool
View Y/N Yes
Water Access Desc Public
Porch Patio Open
Building
Story 1
Sewer Public Sewer
Water Public
Level or Stories 1
Others
HOA Name Parkdale
HOA Fee Include Exterior Bldg Maintenance
Tax ID 07074419
Special Listing Condition Standard







